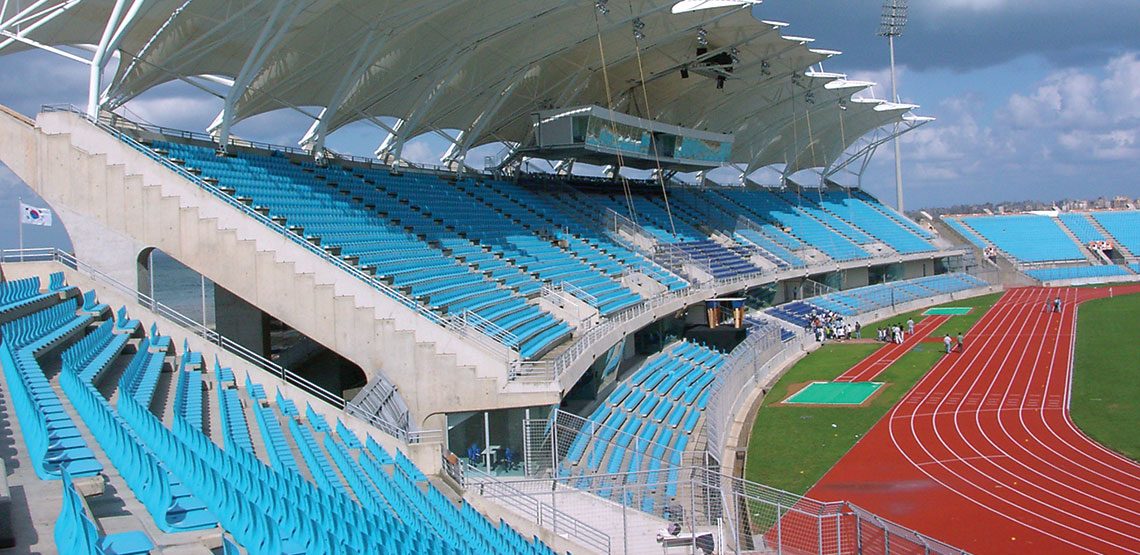Tripoli South Stadium

Employer
Council for Development and Reconstruction (CDR)
Role of BUTEC
Awarded
Completed
Scope of Work
EPC for an Olympic sports stadium (football and other athletic sports) constructed for the Asian Football Cup in a restricted timeframe
Project Description
- Concrete volume: 24,450 m3
- Total number of seats: 22,300, with VIP and presidential cubicles
- Total green area : 12,800 m2
- Facilities, lounges and reception areas, media podiums and amphitheater, interview studios: total area 10,800 m2
- Precast grandstand beams on fair-face concrete frame and cantilever section ; design of foundations and structure according to French Norms (conditions “ très préjudiciables “ pour effet sismique , zone 2B ) very conservative assumptions for seismic design
- Athletic field track, lawn for football areas
- Steel structure roof frame with PVC textile composite membrane roofing for the grandstand. A 1/10 model for the west stand was subjected to wind tunnel test, at the “Centre d’Essais Aéronautique de Toulouse CEAT
- 2 generator sets of 860kVA and 260kVA
- 2 transformers and MV switch gears
- 4 lighting masts 52 m high with 316 hot restrike projectors
- Anti-panic lighting
- Uninterruptible power System and Standby power unit
- CCTV, Data system, and Telephone network
- Giant score board
- Control , security and surveillance system
- A seashore 350 m protection breakwater designed for 20 years
of high tide. The blocks resisting the shocks vary between 0 to 60 mm, 0.1 to 0.5 kg, 1 to 3 tons, and 2 to 5 tons

