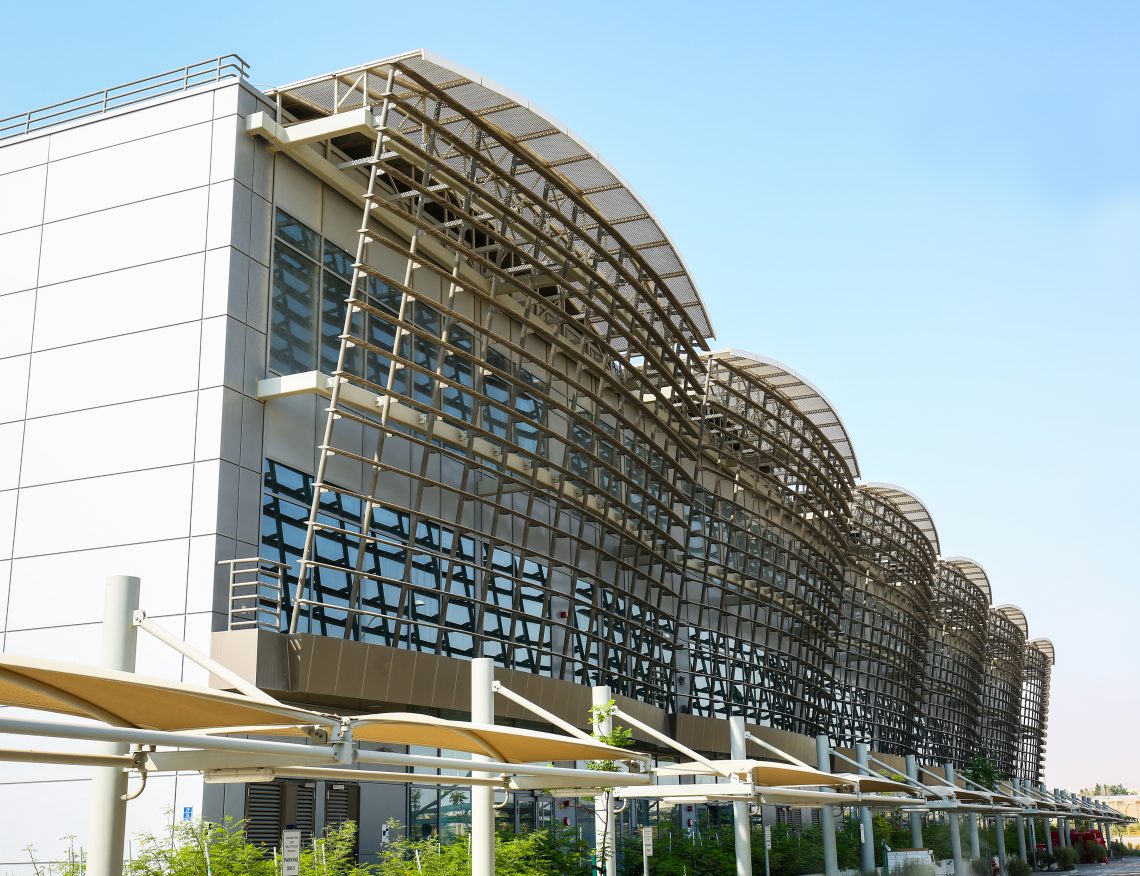Qatar Foundation QSTP Tech 4 Buildings

Employer
Qatar Foundation
Role of BUTEC
Awarded
Completed
Scope of Work
EPC, coordination, development, installation, testing and commissioning of the Tech 4 facility with internal mezzanine floors, workshops and offices. The scope also involves infrastructure development works within the plot limit, such as roads, parking, paved areas, landscape works, signage, etc.
Project Description
The Tech 4 building worksite is located in Zone 4 of Education City, which is in the central area of the North Campus. The facility is providing modules of 500 m2 of clear lettable floor space with 15 m height. Integrated structural provisions are provided for a full mezzanine floor at +9.0 m level within each typical module. Complete fit-out of the common/landlord areas and provision of service interfaces only for the tenant areas. Each typical module space of 500 m2 provides adequate utility connection points. Provisions are sufficiently foreseen within the main fire alarm panel for integration of tenant fit-out related requirements, and under the base build.
In order to respond to the key guiding principles such as high quality, natural light, contextual, etc., the exterior envelop is proposed to be composed of:
• On the esplanade side, a curtain wall system layered by an aluminum sunshade louver system to control daylight in the common areas
• On the roof and on the loading dock side, a double skin system composed of a layer of semi-transparent composite material to allow for natural light to penetrate the entire volume and a layer of perforated aluminum sheet system serving as “musharabia”

