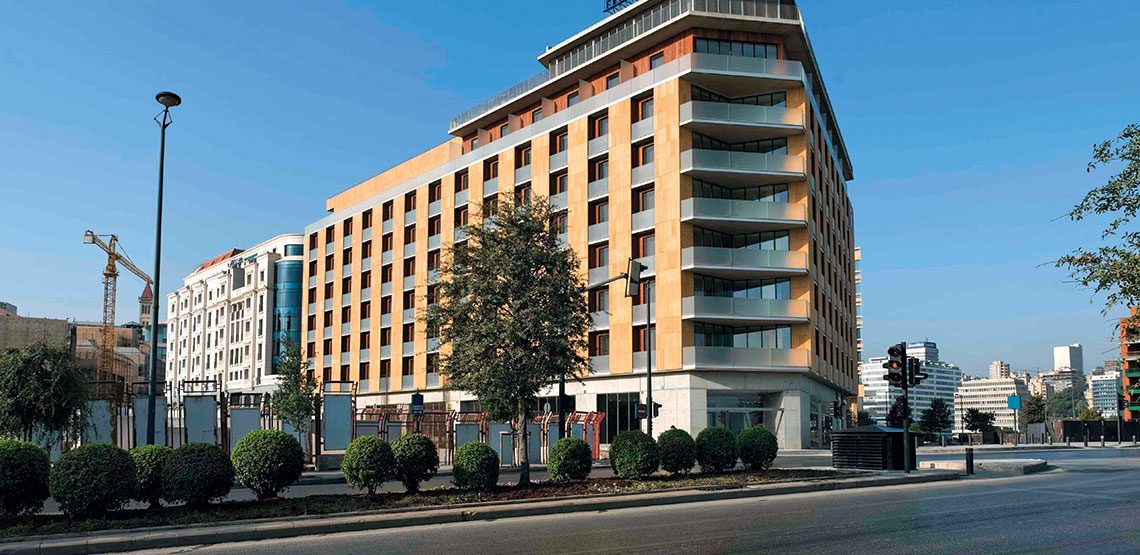Beirut Central District Hilton Hotel

Employer
Al-Iquarat wal Abniat
Role of BUTEC
Awarded
Completed
Scope of Work
Construction of a five-star hotel in downtown Beirut, with special attention to architectural and interior design details, which create a high quality designer hotel.
Project Description
- Overall built area 23,000 m2, 17,000 m2 of superstructure and 6,000 m2 underground
- 5 basement levels, ground & mezzanine levels, 7 current floors,and a roof floor
- Rooftop restaurant, swimming pool and a solarium terrace on roof
- Total of 162 guestrooms, 20 suites and 2 royal suites on the current floors
- Entrance lobby, reception, luxurious designer boutique shops and a French brasserie overlooking a backyard garden on ground floor, with management offices at mezzanine level
- Business centers, conference hall, bar and a ballroom at first basement level
- 75 parking spaces on basement levels, 6 passenger and service lifts
- Glazed central atrium
- Advanced sound treatment for rooms, and recreation areas
- 3 generator sets 630 kVA each, for complete power redundancy
- Programmable scenery for lighting and auxiliaries in guestrooms
- Interactive television system with LCD TV sets in rooms, splash-proof sets in suite bathrooms
- Building management system
- Fire alarm and public address systems
- CAT6 telecommunication network
- WIFI access points
- Central HVAC system with independent hot and chilled circuits in each room
- Smoke exhaust system
- Fire protection system in guestrooms & public areas and suppression systems for service areas

